Projects
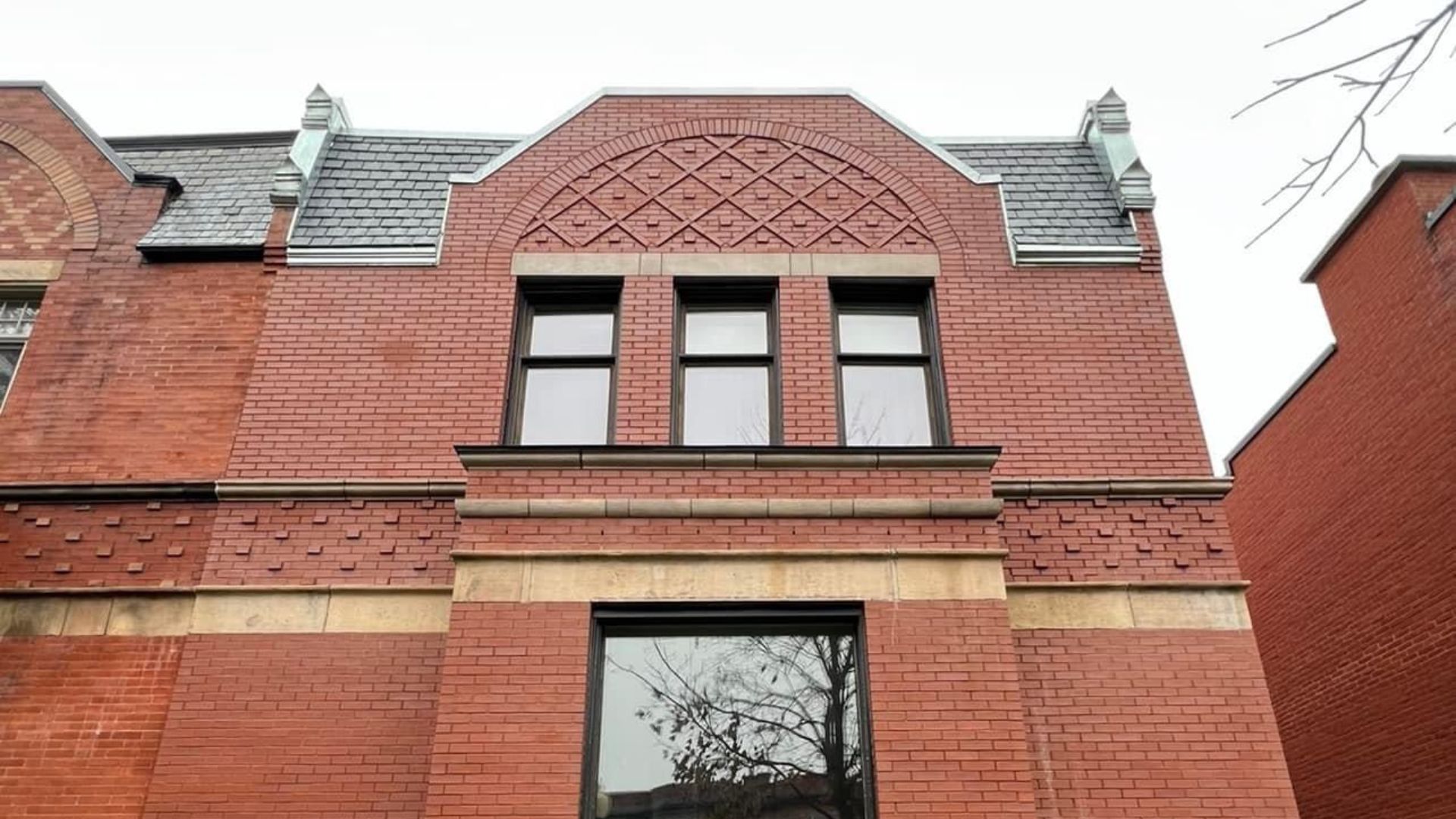
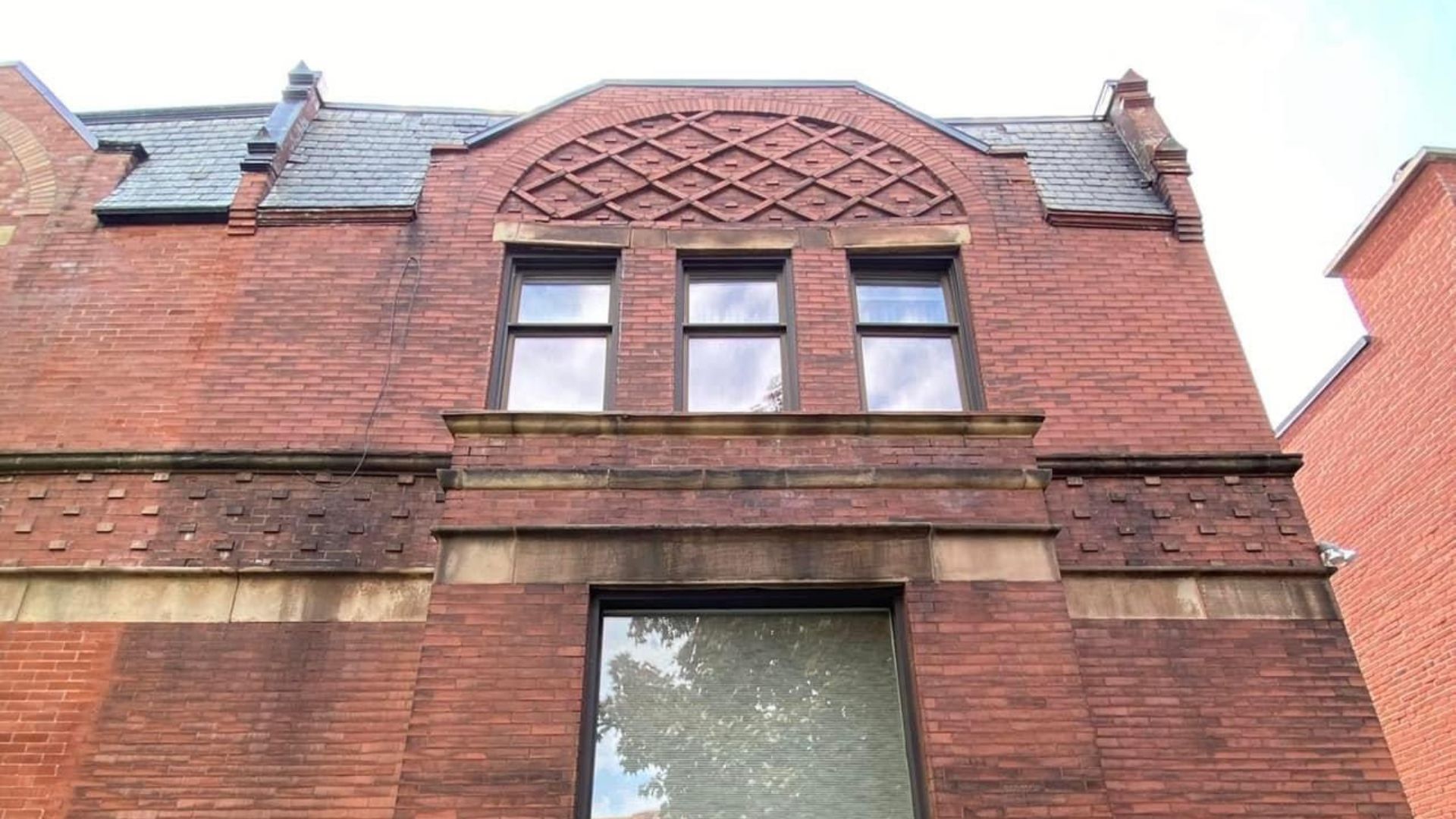
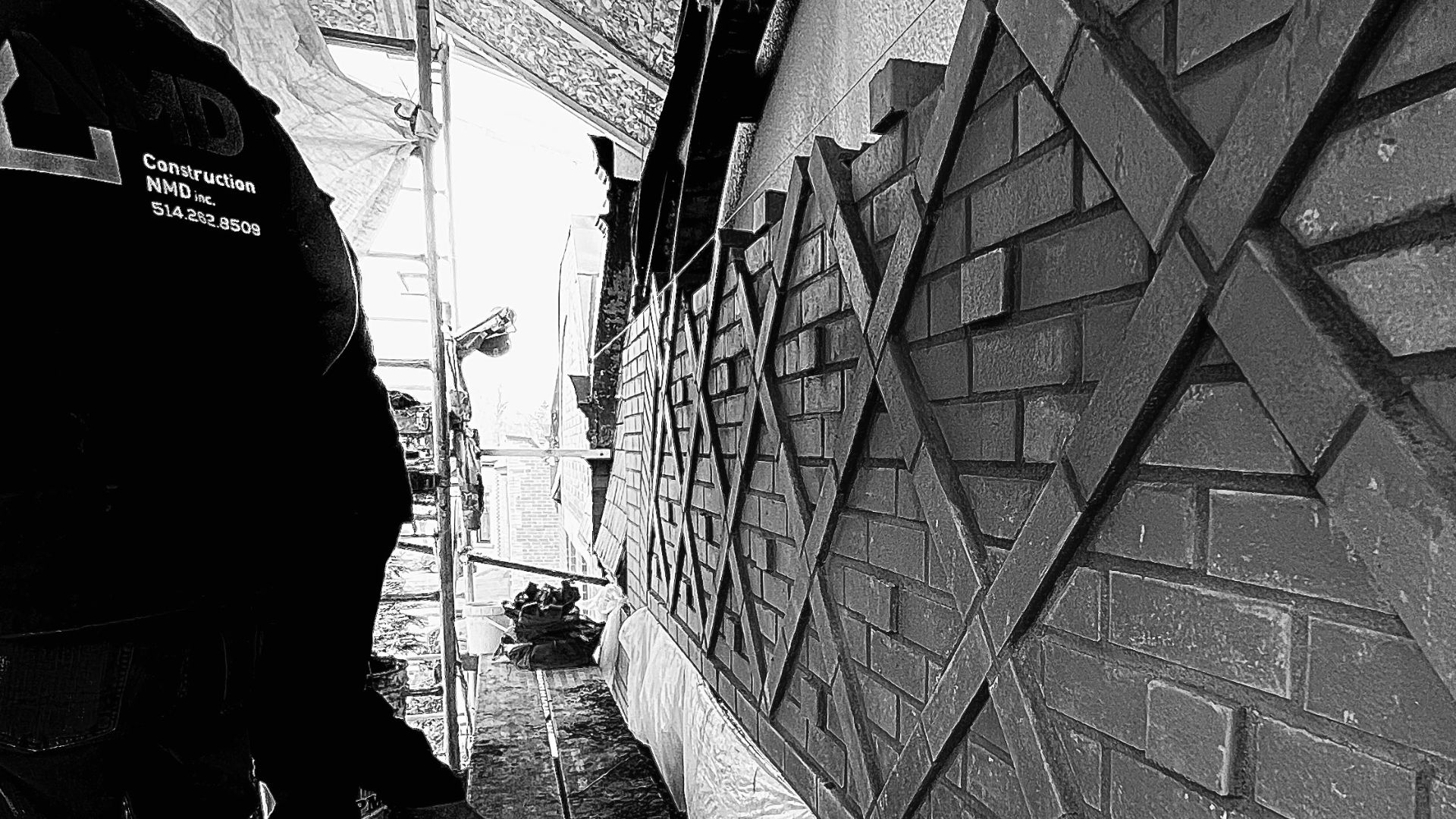
Heritage
Westmount Project
Located in the heart of Westmount, the goal here was to restore this heritage facade. Detailed engineering drawings were provided to create complex architectural masonry drawings. When demolition began and the structure of the house was exposed, we found that the floor, resting on the masonry wall, had sagged. We had to proceed with emergency shoring installation to support the structure. Drawing on our years of experience, we promptly contacted an engineer to obtain plans for safely straightening the floor of the house.
Once the project was completed, this magnificent heritage home had a stronger structure and a facade that had regained its original appearance.
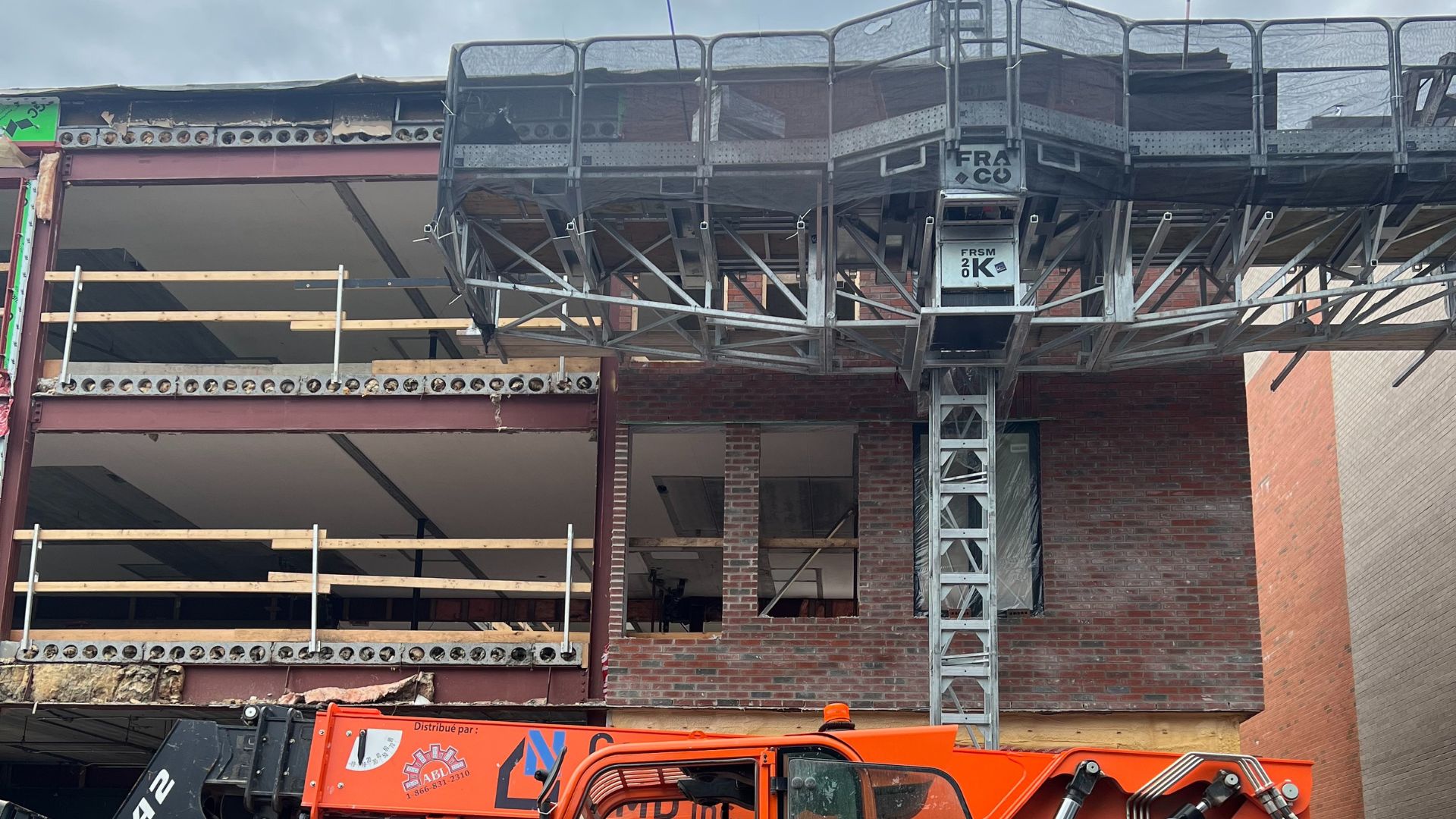
Industrial
St-Zotique
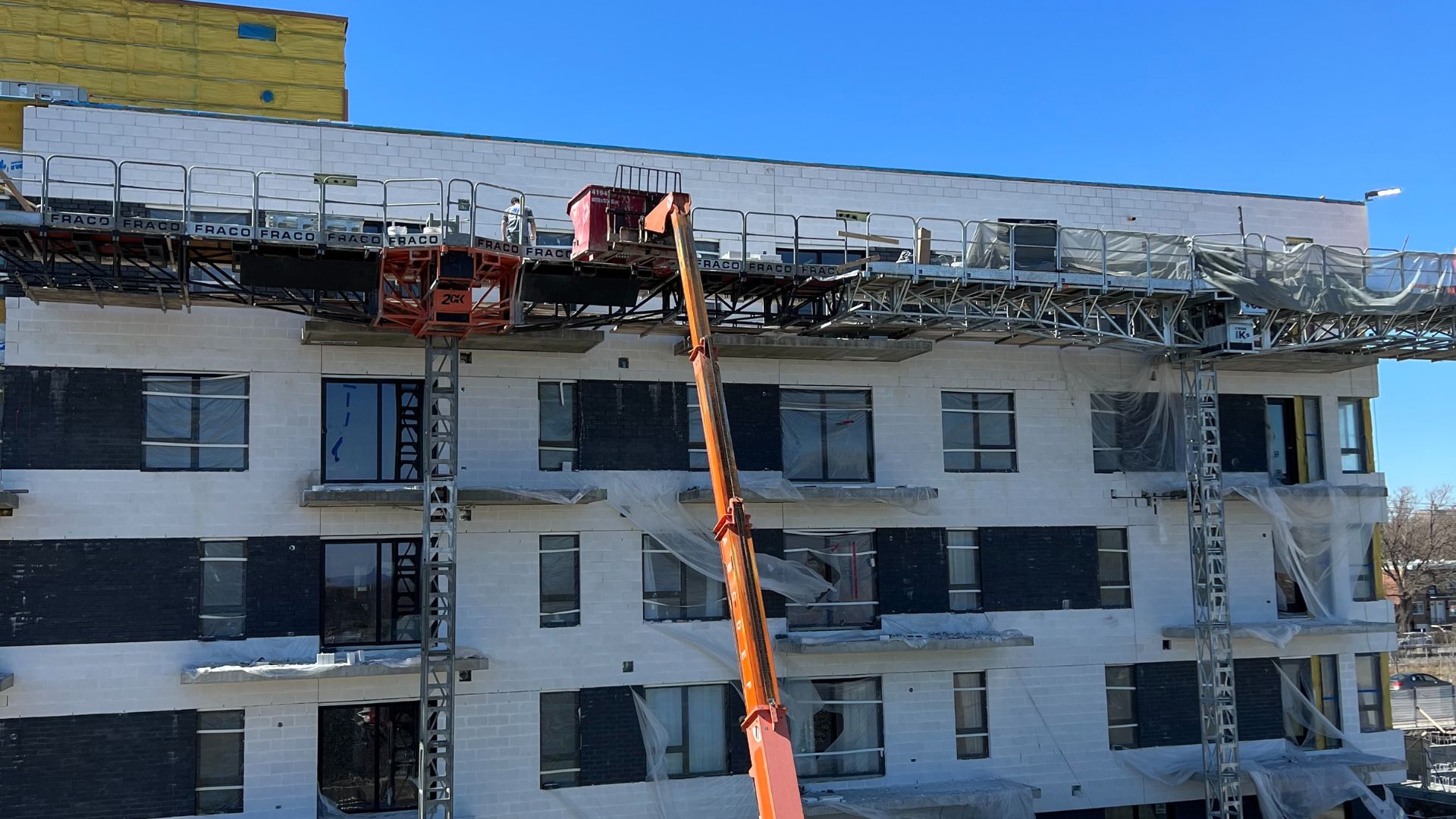
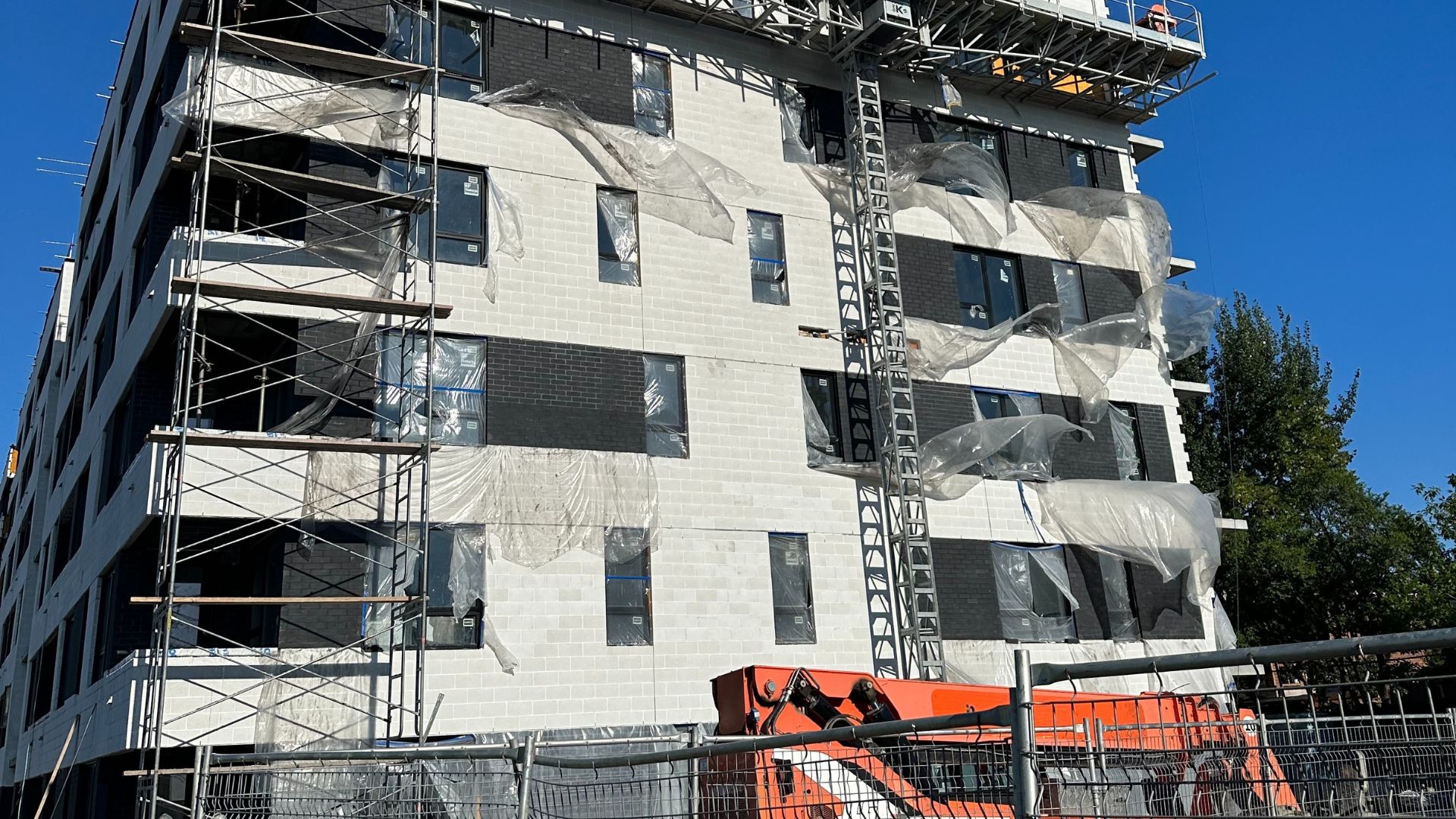
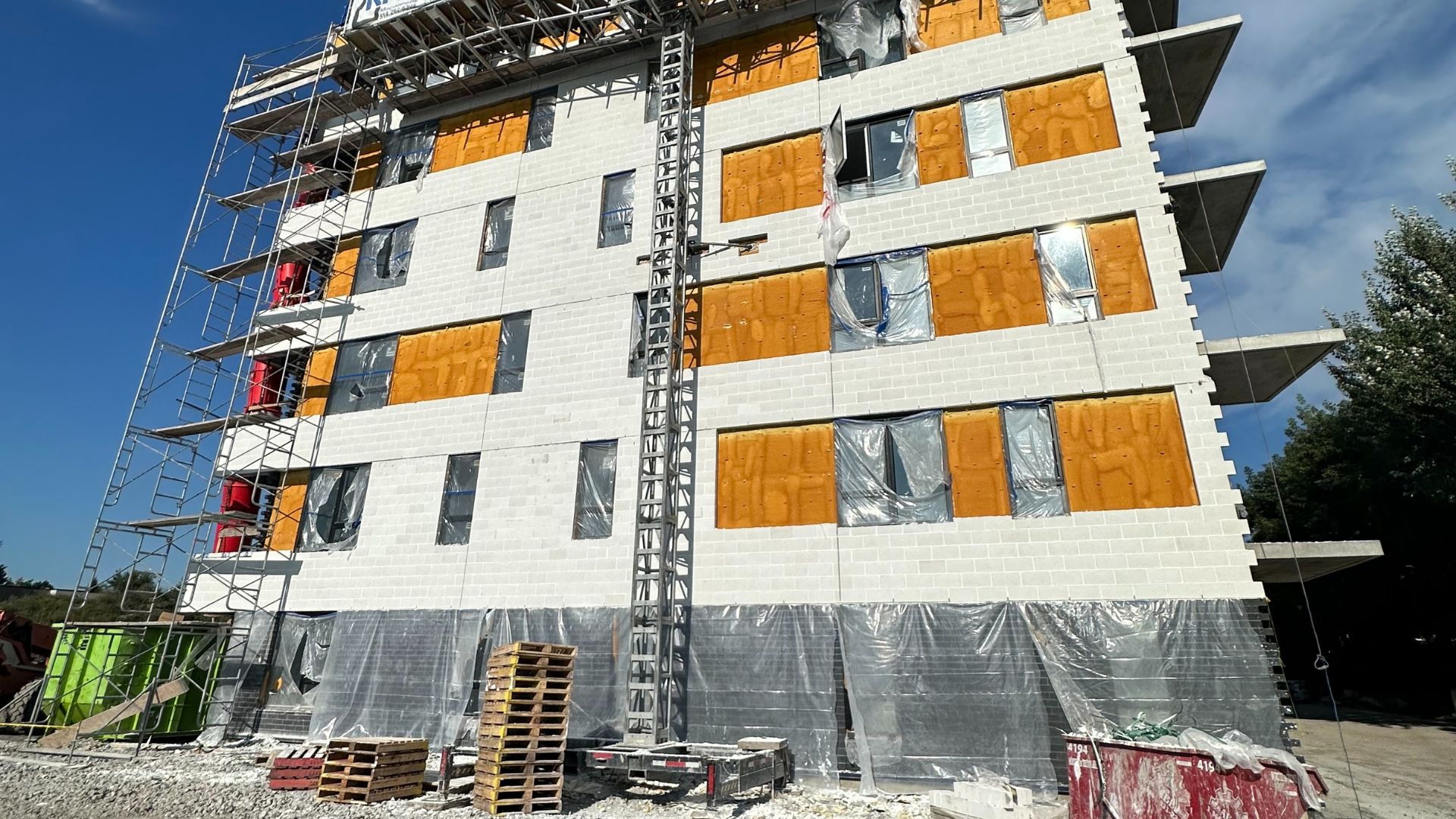
New Construction
Cours Bellerive
This large residential development, facing the river on the east side of the island, was built in multiple phases and includes condo towers and townhouses. With tight deadlines to meet, masonry work was carried out in both summer and winter, requiring us to work in winter conditions and cover our elevating platform with insulated tarp to heat the wall and our masons! A special scaffolding was also erected to bypass the balconies and alcoves scattered across the facade. The final major challenge was the combination of block and stone colors chosen by the client. Sections of white block and mortar were juxtaposed with sections of black brick and mortar. We had to handle the materials with care to avoid any color mixing and thus keep the wall and balconies as clean as possible.

New Construction
Grand Trunks
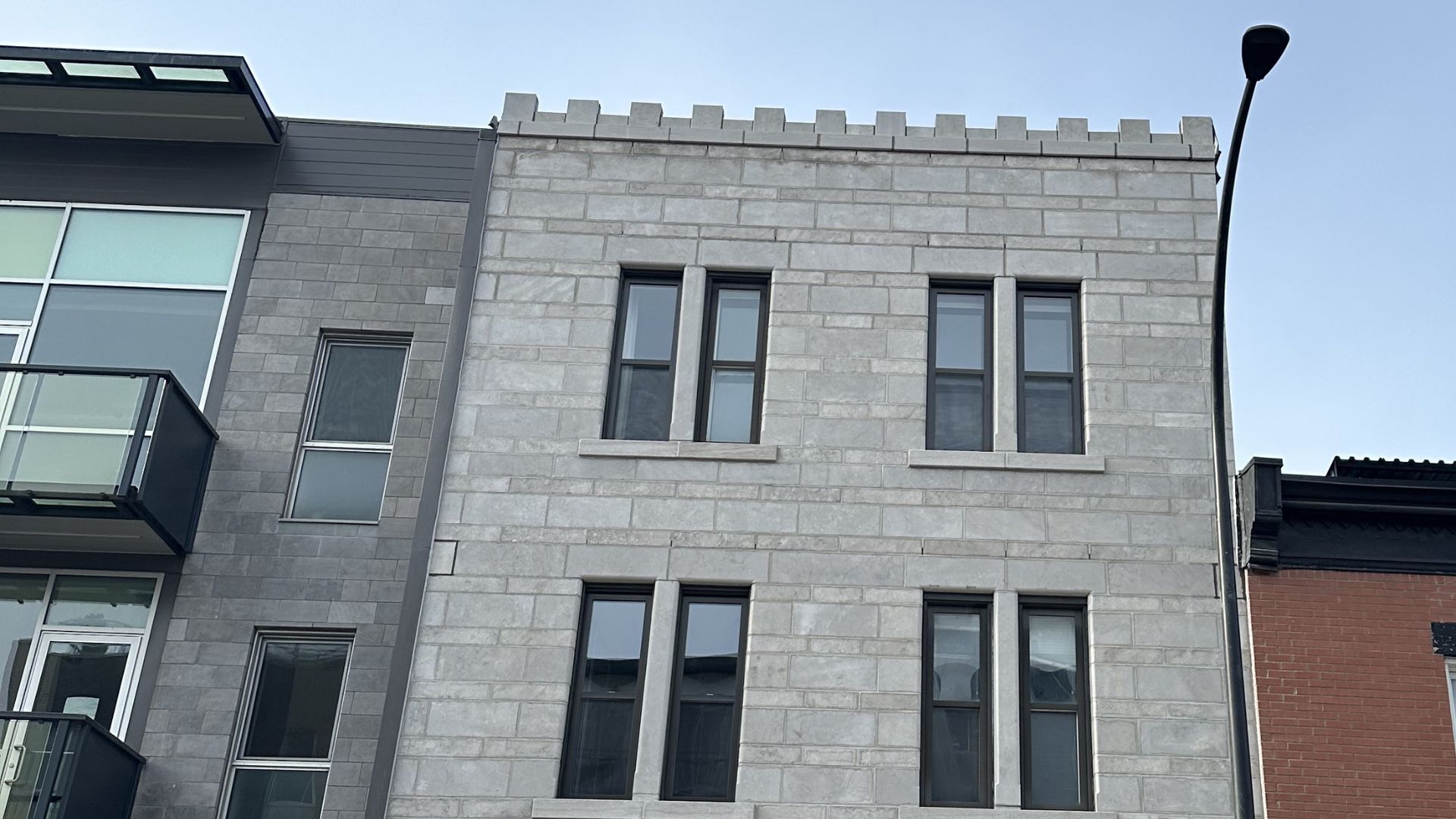
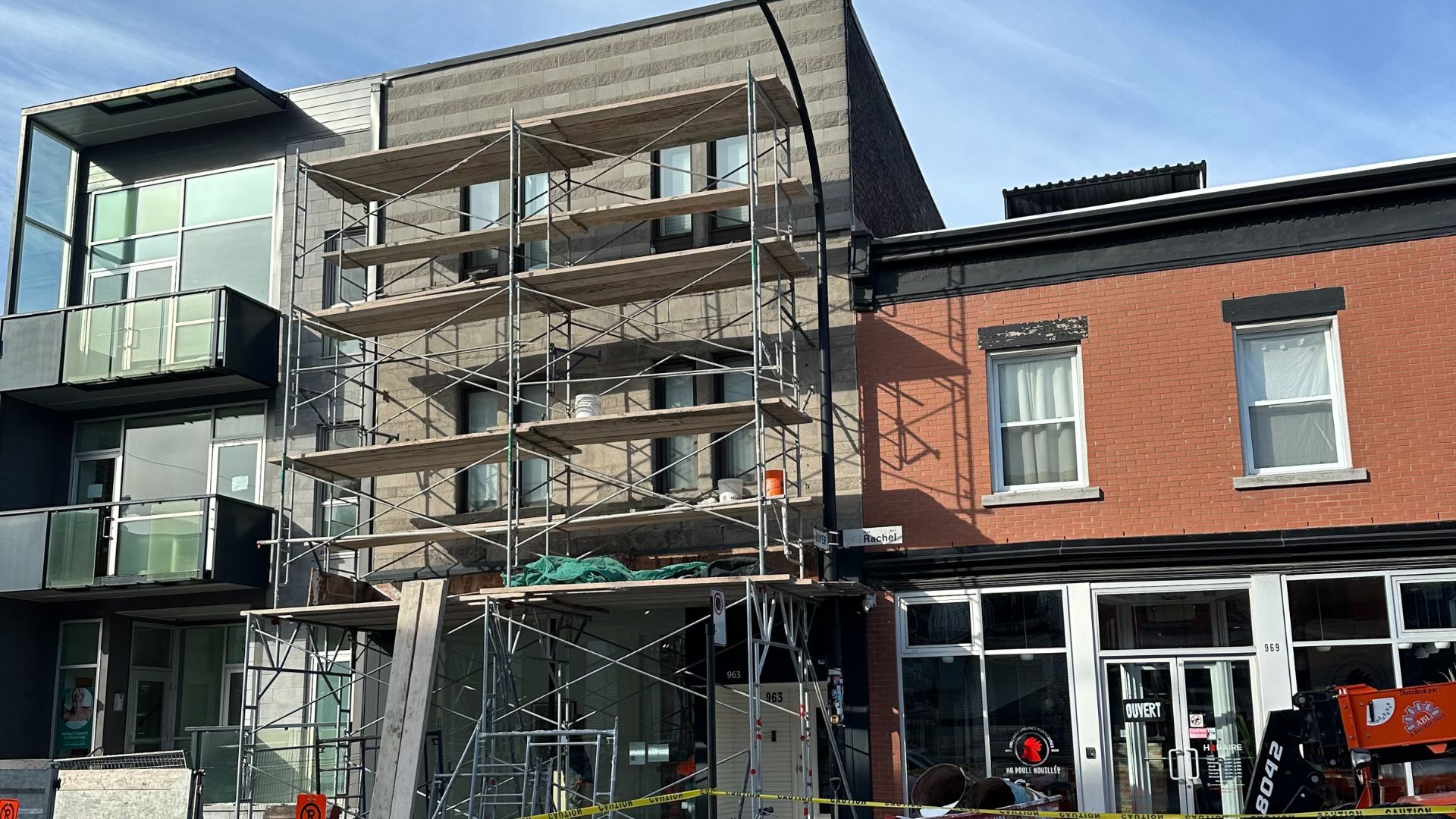
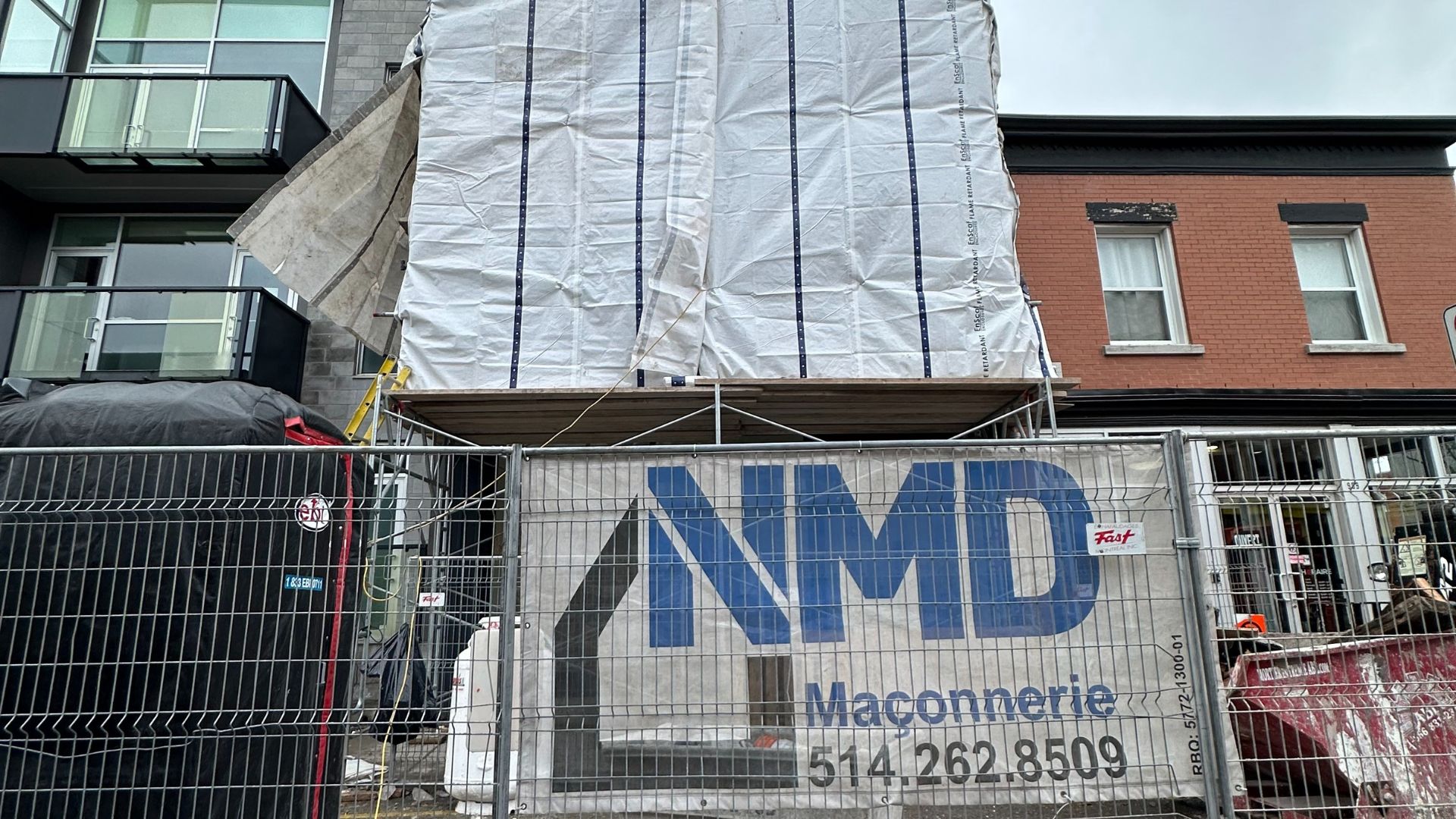
Heritage
PFOAC
On Rachel Street in Montreal, this heritage building, constructed nearly 100 years ago, showed signs of masonry detachment (bulging). Custom stones had to be produced to restore the facade and bring it back to its original appearance. During demolition, it became apparent that the stone detachment was significant enough to cause water infiltration, damaging the wooden framework. A team of carpenters quickly repaired the problematic sections to avoid delaying the work. As the building was located in front of a bike path on a busy street, we had to work closely with the borough to develop a complex signage plan with a significant impact on the neighborhood. Time was of the essence to complete our work quickly and avoid additional occupancy costs. As an art gallery operated on the ground floor, we had to carry out the work while allowing safe access for customers.
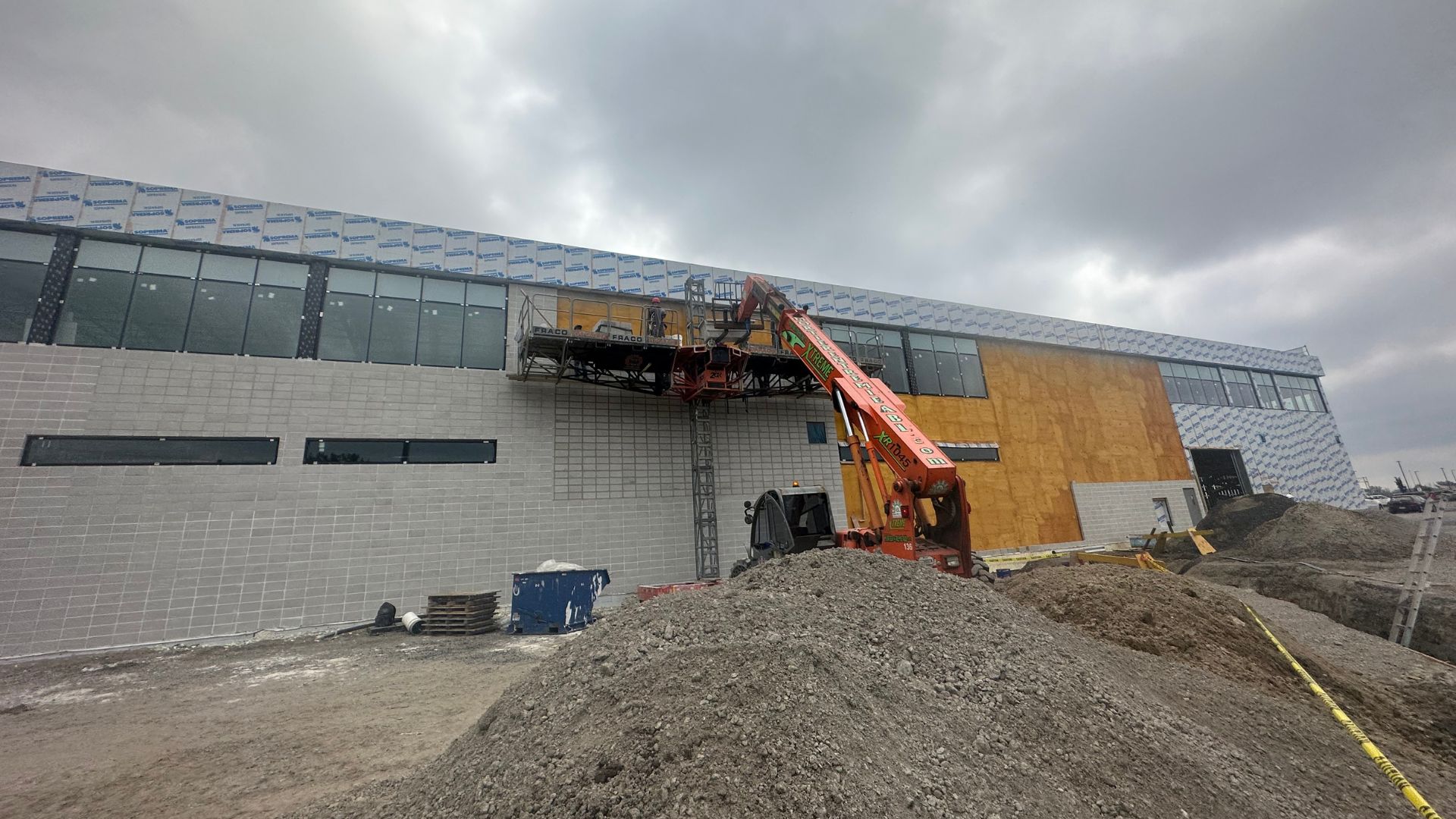
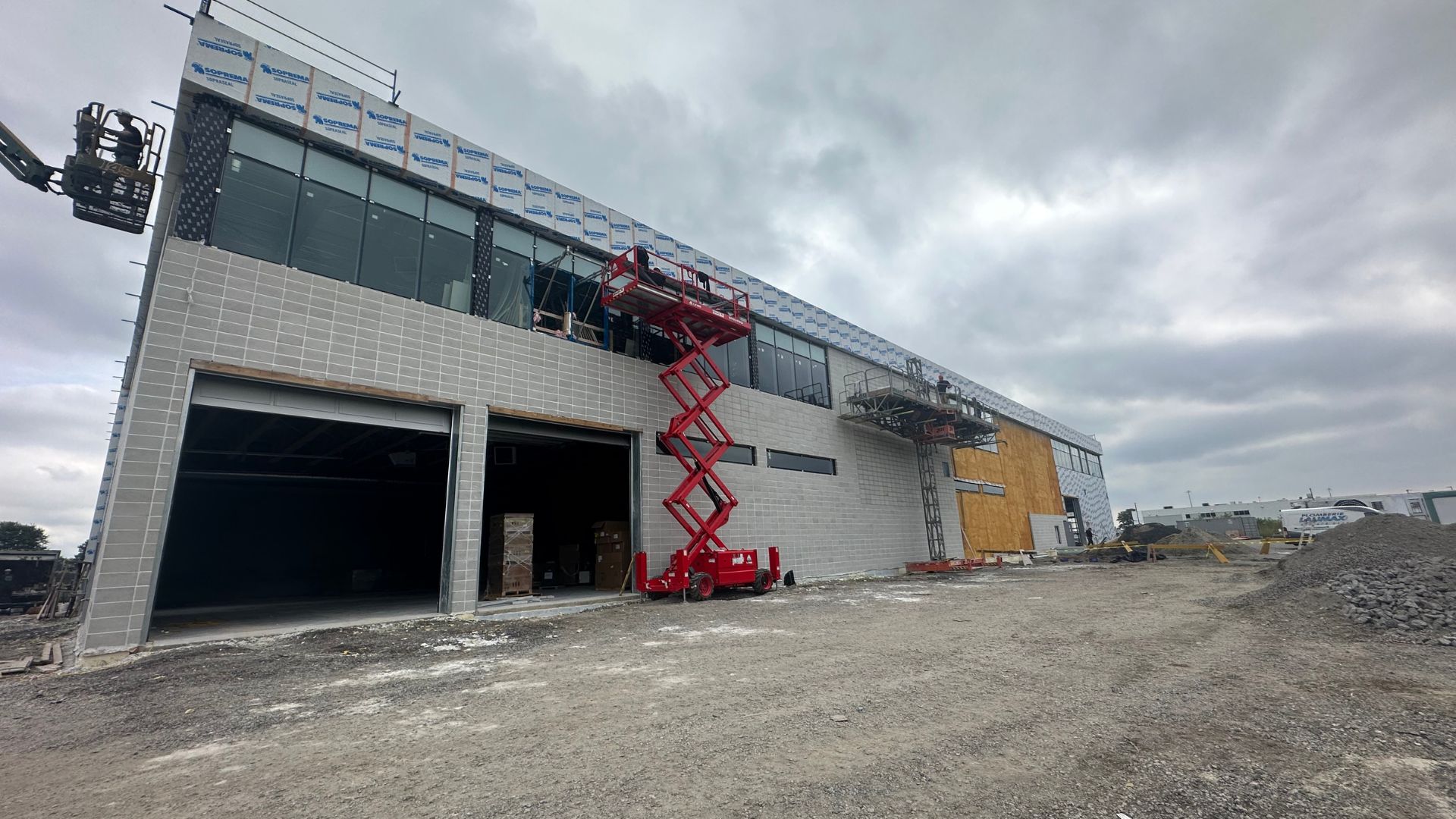
Industrial
Chevrolet 40/640
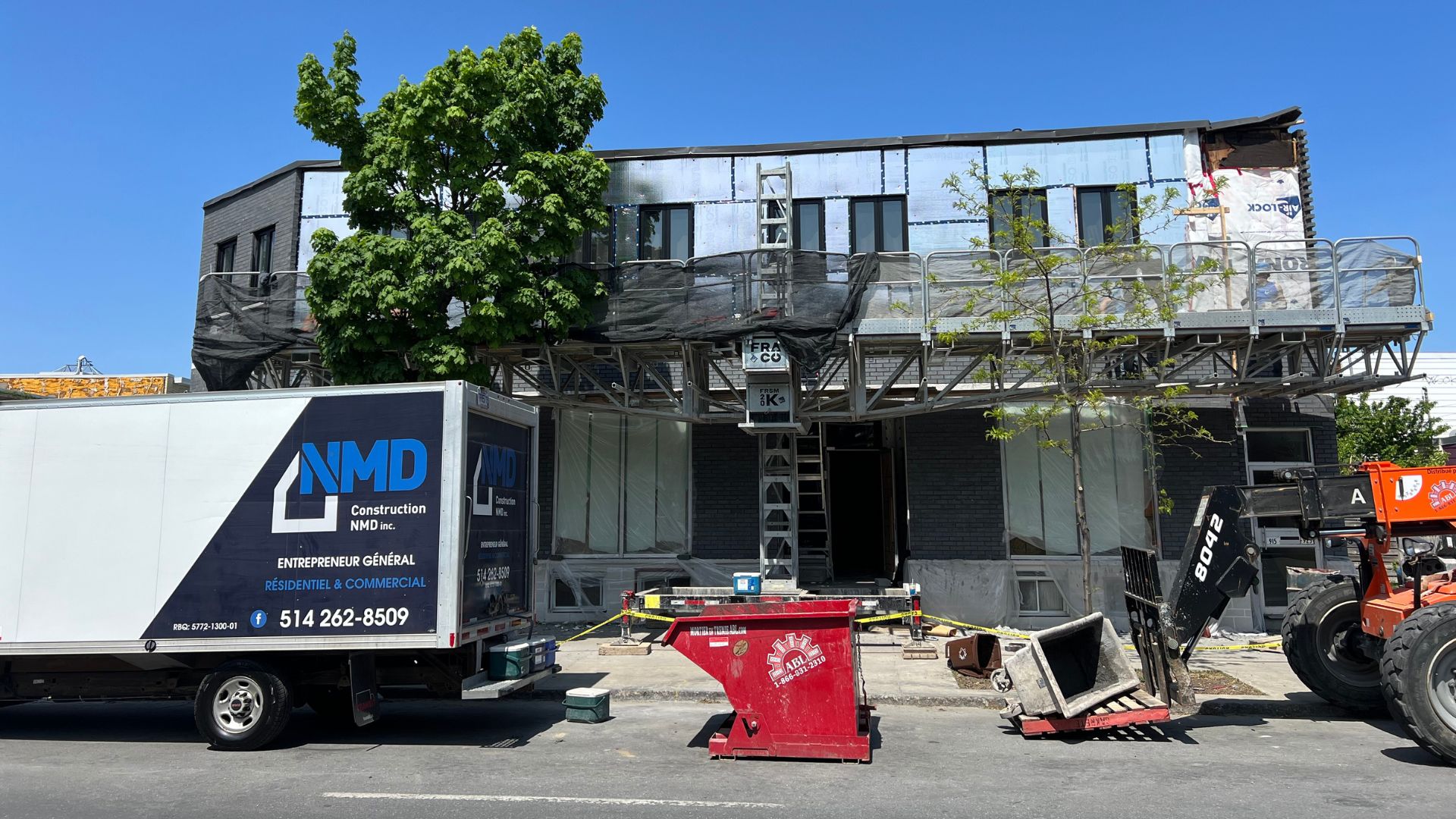
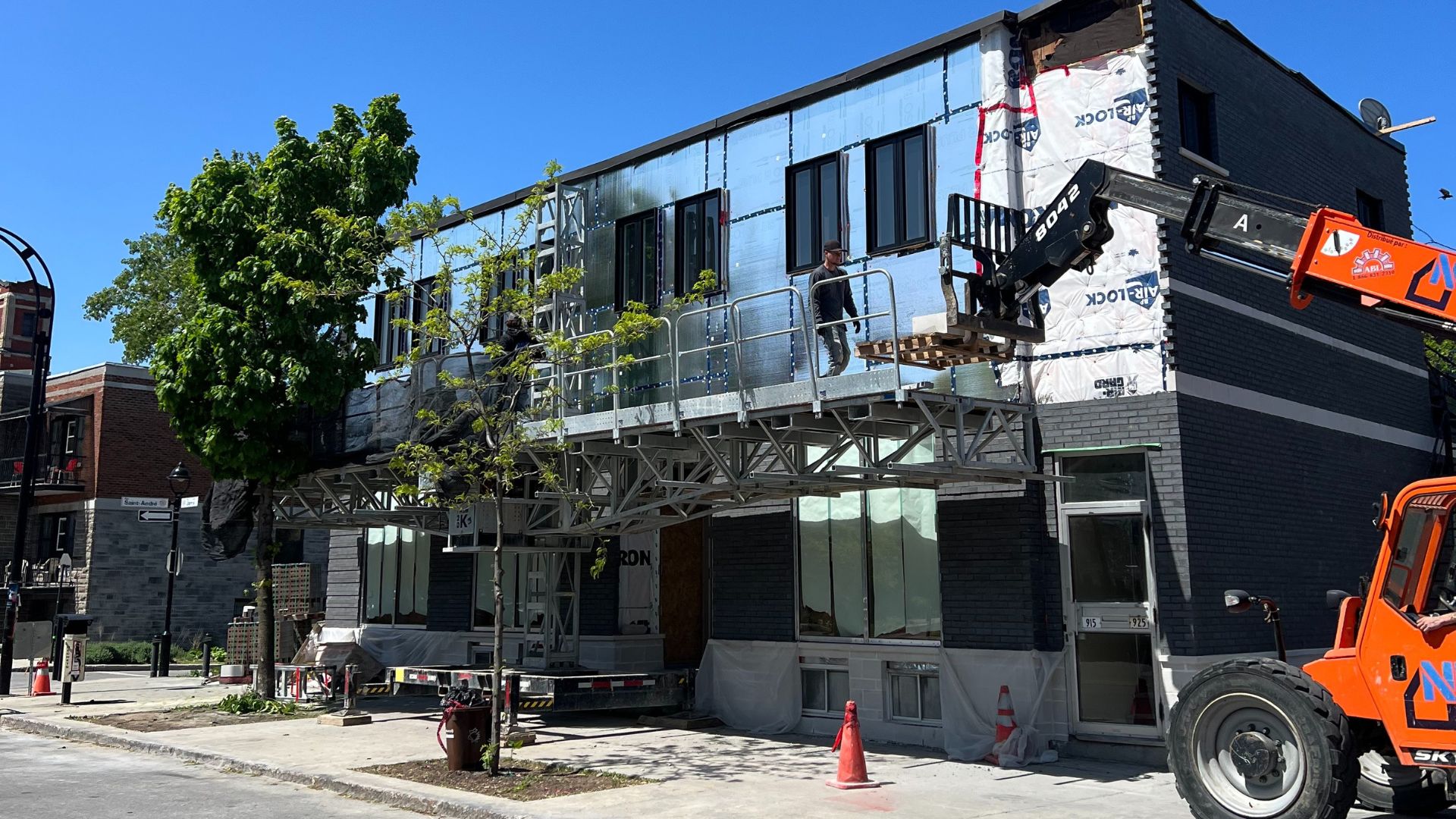
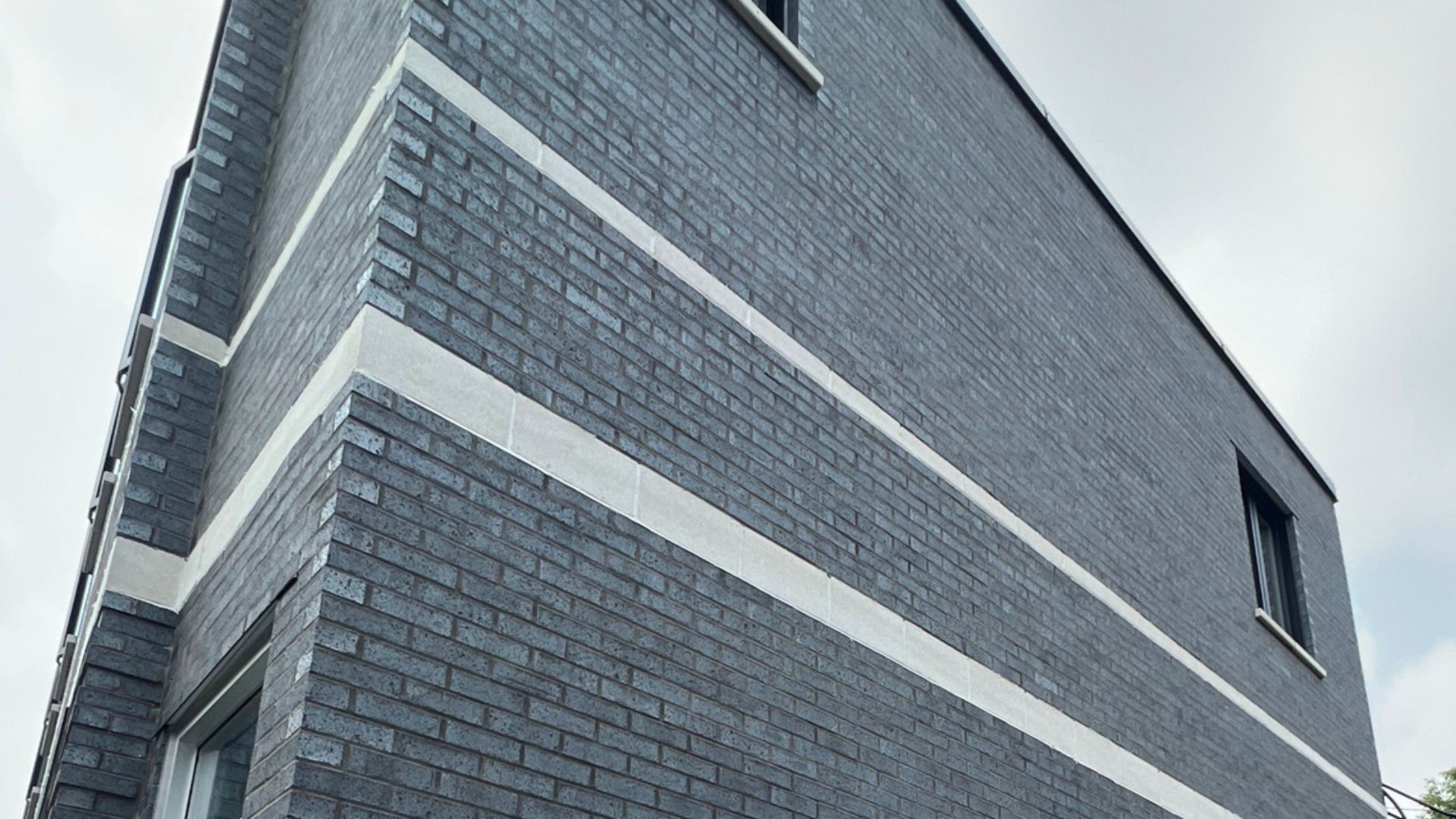
Commercial
Jarry



Commercial
St-Hubert Project
Located at the entrance of Plaza St-Hubert, this project is another example of damages that are sometimes only visible once the works have commenced. Here, we were supposed to carry out the restoration of masonry joints, but once the scaffolding was installed, we noticed a water infiltration problem on the wall. Indeed, the existing wall lacked a drip edge, which led to considerable damage to the angle irons, which also lacked a membrane. Therefore, we had to remove all structural angle irons from the facade to assess their condition. Considering the client’s budget, we managed to restore some angle irons and only replace those that were beyond repair. These works also presented an additional level of complexity as we had to install supports to sustain the masonry structure when removing the angle irons from the wall. Ultimately, we enabled the client to regain a building protected from the elements, while staying within their budget and maintaining pedestrian traffic on this popular artery of Montreal.

